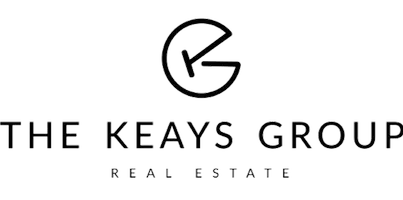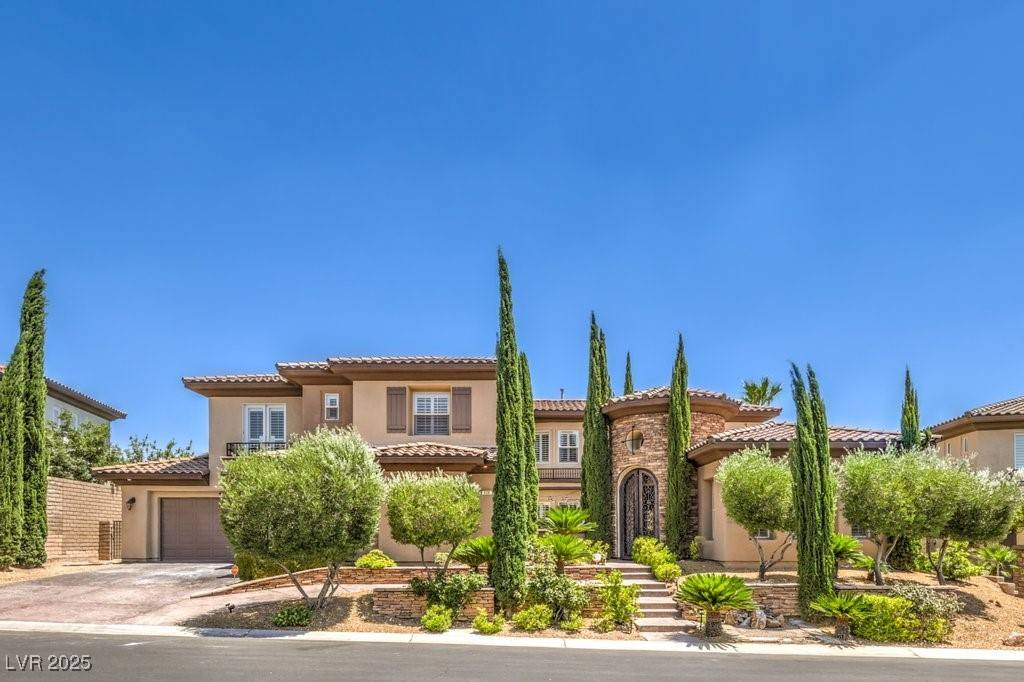5 Beds
5 Baths
4,224 SqFt
5 Beds
5 Baths
4,224 SqFt
Key Details
Property Type Single Family Home
Sub Type Single Family Residence
Listing Status Active
Purchase Type For Sale
Square Footage 4,224 sqft
Price per Sqft $437
Subdivision Serrano
MLS Listing ID 2698571
Style Two Story
Bedrooms 5
Full Baths 3
Half Baths 1
Three Quarter Bath 1
Construction Status Resale
HOA Fees $233/mo
HOA Y/N Yes
Year Built 2006
Annual Tax Amount $8,214
Lot Size 10,890 Sqft
Acres 0.25
Property Sub-Type Single Family Residence
Property Description
Enter through a private gated courtyard into formal living and family rooms plus a spacious dining area. The chef's kitchen features a large island, quartz countertops, built-in stainless appliances, modern cabinetry, and designer finishes.
The home features all newly renovated bathrooms. The primary suite includes a private balcony and an elegant spa-like bath. A downstairs bedroom with ¾ bath adds convenience, and the attached casita offers flexible space for visitors, a home office, or additional living area.
Outdoors, enjoy a sparkling pool and spa with waterfall, putting green, and generous patio space for entertaining. This home offers luxury, privacy, and timeless style in one of Summerlin's most desirable neighborhoods.
Location
State NV
County Clark
Zoning Single Family
Direction W on Charleston, R on Desert Foothills, L on Paseo Mist, L on Desert Moon, R on Cayenne Crest, R on Chervil Valley.
Rooms
Other Rooms Guest House
Interior
Interior Features Bedroom on Main Level, Ceiling Fan(s), Window Treatments, Additional Living Quarters
Heating Central, Gas
Cooling Central Air, Electric
Flooring Carpet, Ceramic Tile, Luxury Vinyl Plank
Fireplaces Number 1
Fireplaces Type Gas, Living Room
Furnishings Unfurnished
Fireplace Yes
Window Features Blinds,Plantation Shutters
Appliance Built-In Gas Oven, Double Oven, Dryer, Gas Cooktop, Disposal, Microwave, Refrigerator, Washer
Laundry Gas Dryer Hookup, Main Level
Exterior
Exterior Feature Balcony, Barbecue, Courtyard, Patio, Sprinkler/Irrigation
Parking Features Attached, Garage, Inside Entrance, Open, Private
Garage Spaces 2.0
Fence Block, Back Yard
Pool Solar Heat
Utilities Available Underground Utilities
Amenities Available Gated, Park
View Y/N Yes
Water Access Desc Public
View Mountain(s)
Roof Type Tile
Porch Balcony, Covered, Patio
Garage Yes
Private Pool Yes
Building
Lot Description 1/4 to 1 Acre Lot, Drip Irrigation/Bubblers, Landscaped
Faces West
Story 2
Sewer Public Sewer
Water Public
Additional Building Guest House
Construction Status Resale
Schools
Elementary Schools Vassiliadis, Billy & Rosemary, Vassiliadis, Billy &
Middle Schools Rogich Sig
High Schools Palo Verde
Others
HOA Name Serrano
HOA Fee Include Association Management
Senior Community No
Tax ID 137-34-620-012
Acceptable Financing Cash, Conventional
Listing Terms Cash, Conventional
Virtual Tour https://www.propertypanorama.com/instaview/las/2698571

GET MORE INFORMATION
REALTOR® | Lic# S.55442






