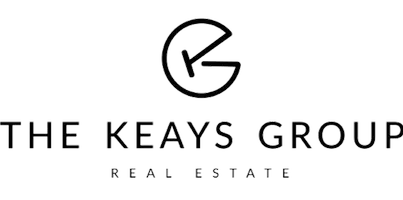$355,000
$340,000
4.4%For more information regarding the value of a property, please contact us for a free consultation.
3 Beds
3 Baths
1,630 SqFt
SOLD DATE : 07/14/2023
Key Details
Sold Price $355,000
Property Type Single Family Home
Sub Type Single Family Residence
Listing Status Sold
Purchase Type For Sale
Square Footage 1,630 sqft
Price per Sqft $217
Subdivision Tropical Thom
MLS Listing ID 2501951
Sold Date 07/14/23
Style Two Story
Bedrooms 3
Full Baths 2
Half Baths 1
Construction Status Excellent,Resale
HOA Fees $88
HOA Y/N Yes
Year Built 2000
Annual Tax Amount $1,422
Lot Size 3,049 Sqft
Acres 0.07
Property Sub-Type Single Family Residence
Property Description
Nestled in a quiet gated community. Conveniently located near tons of shopping, casual & fine dining, parks & highway access. As you enter the home, you are greeted by an open, light infused spacious floor plan. Great room provides ample space to enjoy family & friends while preparing an easy or fancy meal in your updated kitchen. Neutral tile flooring, clean white cabinets, retro tile counters, gas cooktop stove, SS Refrigerator & Dishwasher along with a spacious breakfast bar/dining area. Oversized back yard lets you design your own oasis. Half bath down with access to garage for storage & keeping cars cool in the summer. Upstairs bedrooms along w/convenient laundry. Full bath has clean white cabinets & vanity. Spacious primary suite includes a wood look floor, breezy fan, soothing bath including custom tile surround tub/shower combo, dual sinks & mirrored walk-in closet. This home is a gem, offering a perfect balance of space, comfort, & convenience in a gated community w/ park.
Location
State NV
County Clark
Zoning Single Family
Direction SOUTH on Jones & I215, EAST on Tropical, LEFT on Tropical Springs. Thru gate. RIGHT on Running Rapids, LEFT on Seneca Springs St, LEFT on Light Springs to Soft Springs
Interior
Interior Features Ceiling Fan(s), Programmable Thermostat
Heating Central, Gas
Cooling Central Air, Electric
Flooring Carpet, Ceramic Tile, Tile
Fireplaces Number 1
Fireplaces Type Family Room, Gas, Glass Doors, Great Room
Furnishings Unfurnished
Fireplace Yes
Window Features Double Pane Windows
Appliance Dishwasher, Disposal, Gas Range, Microwave, Refrigerator, Water Softener Owned, Water Purifier
Laundry Gas Dryer Hookup, Laundry Room, Upper Level
Exterior
Exterior Feature Private Yard, Sprinkler/Irrigation
Parking Features Attached, Garage, Inside Entrance, Private, Storage, Workshop in Garage
Garage Spaces 2.0
Fence Block, Back Yard
Utilities Available Underground Utilities
Amenities Available Dog Park, Gated, Park
View Y/N Yes
Water Access Desc Public
View Mountain(s)
Roof Type Tile
Garage Yes
Private Pool No
Building
Lot Description Cul-De-Sac, Sprinklers In Front, Sprinklers Timer, Sprinklers On Side, < 1/4 Acre
Faces East
Story 2
Sewer Public Sewer
Water Public
Construction Status Excellent,Resale
Schools
Elementary Schools Carl, Kay, Carl, Kay
Middle Schools Saville Anthony
High Schools Shadow Ridge
Others
HOA Name Meadow Ridge II
Senior Community No
Tax ID 125-25-613-039
Security Features Prewired,Security System Owned,Gated Community
Acceptable Financing Cash, Conventional, FHA, VA Loan
Listing Terms Cash, Conventional, FHA, VA Loan
Financing Conventional
Read Less Info
Want to know what your home might be worth? Contact us for a FREE valuation!

Our team is ready to help you sell your home for the highest possible price ASAP

Copyright 2025 of the Las Vegas REALTORS®. All rights reserved.
Bought with Heather R. Keays Keller Williams MarketPlace
GET MORE INFORMATION
REALTOR® | Lic# S.55442






